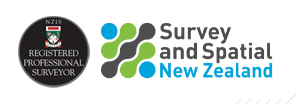OUR SERVICES
Subdivisions / Resource Consents
Spacelink Surveyors are Auckland Land Surveyors and Subdivision Development Experts.
Not only are we fully qualified Land Surveyors, we provide full planning reports and assessments for Land-Use Consent & Subdivision Applications under the Auckland Unitary Plan.
We can design civil engineering needs such as extensions to public drainage, Right of Way design and private drainage building consents.
We have completed subdivisions from 2 to 20 lots and have completed over 500 subdivisions for our clients in the Auckland area. We also update cross-leases, convert them to freehold subdivisions, unit titles and much more.
We can work with the developer from the start of the project right to the end when new certificates of title are issued. We do this with a time and money-saving agenda as we understand the entire process.
We can work at any stage of a development to provide professional surveying services as part of a professional team and collaborate with planners, engineers, architects and landscape architects that are generally working independently.
We can pick from the best professional minds around Auckland, to produce the most accurate results and information that is required in the subdivision process.
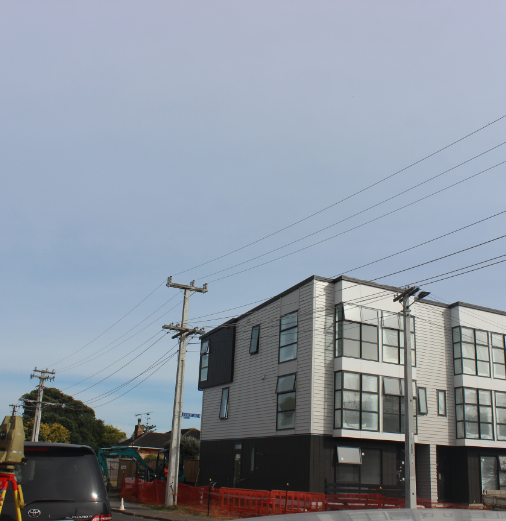
Our Subdivision Services
Getting your S224c from Auckland Council has the below steps:We complete the following as part of the subdivision process:
- Topographical surveys
- Initial Scheme Plan of proposed subdivision boundaries.
- Drainage Design for initial council LUC (Land-Use Consent) application.
- Land-Use Consent and Subdivision Consent application under the Unitary Plan.
- Discussions with council to get the consent issued.
- Right of Way design.
- Drainage Design and supervision for new Public Stormwater and Sewer.
- Building Set-Out and Siting Certificate.
- Height to Boundary checks and Certificate.
- Survey pegging and lodgement of surveys to Land Information N.Z.
- Organise contractors for site works.
- Checking work for completion of subdivision conditions and apply to Council for Section 224c completion certificate.
- Working with council to get the S224c issued.
- Sending the S224c and all survey / legal documents to the client’s solicitor, to get the new certificates of title.
Subdivision feasibility report
If you are looking to subdivide you will need to do your homework first!
We, as Registered Professional Surveyors, know all the important aspects of any potential subdivision. As one of the best Land Surveyors in Auckland with over 25 years of experience we can identify what you need to know about any particular site located within the Auckland Council region. Before beginning any development project it is vital that a feasibility report is carried out. A feasibility report will consider the potential time and cost that will go into a project by studying the site.
We can complete a brief on-line investigation for a small fee or more detailed site survey and Feasibility report at your request. Contact us to book a Report.
Land-Use Consent and Subdivision Consent application under the Auckland Unitary Plan
Spacelink Surveyors have successfully applied for and obtained many consents under the new Auckland Council Unitary Plan. See some of our recent projects
While some clients use Town Planners for this task they have minimal or no expertise with respect to Land Surveying legal surveys or Civil Engineering. Having a knowledge of the Unitary Plan is only part of what is required to complete an application for Land-Use and Subdivision Consent.
Navigating yourself through the Auckland Unitary Plan yourself can be a strenuous and time consuming task. We can apply to the council on your behalf if your development requires a Land-Use (resource) consent in order to save time and cost.
In general most applications require Land-Use Consent. We mostly apply for a combined Land-Use and Subdivision Consent that is issued at the same time on the one council document.
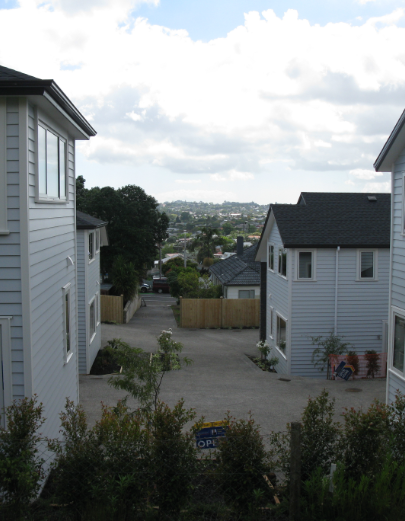
Main Zones:
The type of residential zone that your site is located in will affect your proposal. The main difference between each zone is their intensity in terms of development.
Single House Zone – The least intensive of the residential zones. It is anticipated that just one dwelling can occupy a site within this zone and the minimum lot size (600m²) is the largest of the residential zones.
Mixed Housing Suburban Zone – The most common residential zone throughout Auckland. The zone is characterised by one or two storey dwellings. It aims to be more intensive than the single house zone, allowing up two dwellings as a permitted activity. The minimum lot sizes (400m²) are smaller than the single house zone.
Mixed housing Urban Zone – A reasonably high intensity zone, allowing for up to three storey dwellings and minimum lot sizes of 300m².
Terrace Housing and Apartment Buildings – The most intensive residential zone. The zone aims to provide for terrace housing and apartments up to seven storeys high.
Coordination of all information required to submit the Land-Use Consent to Auckland Council.
While the initial Land-Use Consent (LUC)/combined Subdivision Consent is the important first step that we project manage for you we stay involved right the way through, helping to keep costs down with experienced oversight.
We understand the complete process and can answer council questions during the LUC process as they arise. Using our experience and expertise we can manage the processes through council and also manage other consultants or services that may be required.
Once the consent has been applied for and issued by the council Spacelink will consider how best to comply with the consent conditions while keeping time and costs to a minimum for your project.
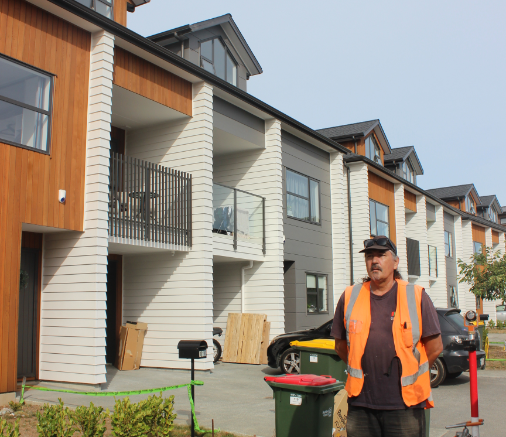
Initial Scheme Plan of proposed subdivision boundaries
Designing a subdivision requires years of experience to get the best result. Registered Professional Surveyors have 4 years tertiary education and 2 years post-graduate professional qualification. This ensures the best outcome for your subdivision.
It is not simply a matter of putting a few lines on a CAD drawing – a subdivision is a permanent design outcome.
You have to live with the results as the new legal boundaries will be permanent. Subtle changes can have huge financial benefit for the client.
We prepare the Scheme Plan as part of our Subdivision application. This includes the new boundaries and lot areas, existing and new easements, and becomes a legal document when signed by Auckland Council as part of the Subdivision Consent.
Drainage Design for initial council LUC application
Some clients engage a separate civil engineer to complete this part of the Subdivision Application but at Spacelink Surveyors we are qualified and experienced to design public drainage.
With the Land -Use Consent application ( LUC) the design is conceptual but accurate. More detail is required at the Engineering Application stage.
All Public Stormwater is administered by Auckland Council by the Code of Practice for Stormwater.
All Public Wastewater is governed by Watercare Services Ltd under their own Code of Practice.
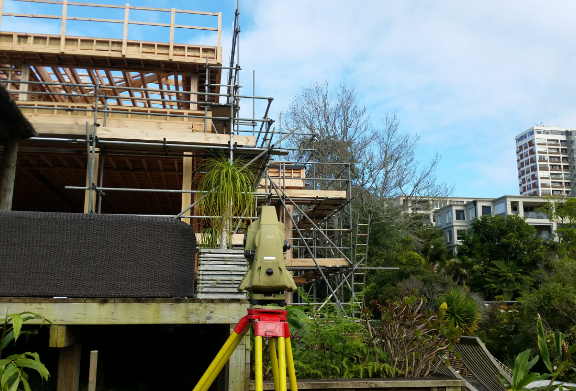
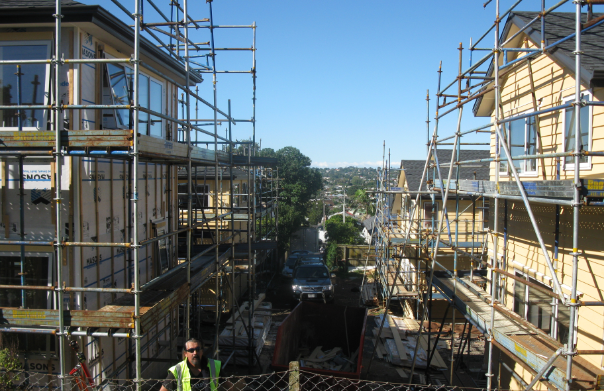
CROSS-LEASE
A throw-back to the 1970’s mainly originating in Auckland as a way to avoid paying Council development contribution and to keep costs down to split the land up.
Now there are over 100,000 cross-lease titles in Auckland alone.
The main feature is that the underlying land of the whole block is owned in common, and the area of the house is leased for a long time ( 999 years).
There are a raft of problems, because there is joint ownership, and alterations require neighbour’s consent.
These days council has tidied up all loop holes that gave cross-leases the right to pay less council development fees. So there is now no point to creating a new Cross-lease. However any significant alterations require the cross-lease title to be updated.
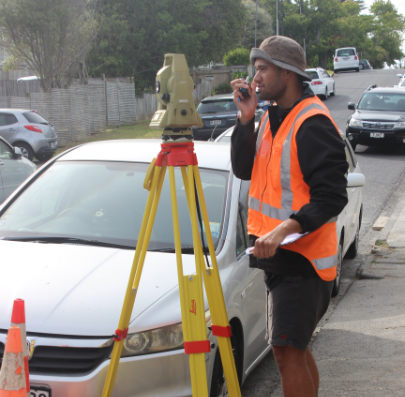
CONVERSION OF CROSS-LEASE TO FREEHOLD SUBDIVISION-AUCKLAND COUNCIL.
The cross-lease can be changed to a normal freehold title, provided all shared owners are in agreement.
As cross-lease do have a lot of potential problems, it is a good idea to investigate the conversion to freehold. We can provide an evaluation of the work required to achieve this.

